This comfortable concrete bungalow is a stunning space for a family of three and it’s functional though rather narrow
The 204-square-metre House 334 is situated on the lot of 15 meters wide and 45 meters deep. American architect Craig McMahon has renovated and expanded the residence to comfortably accommodate his family of three.
The main design goal was to create a one story modern open home with interconnected outdoor living spaces, showing how a family can comfortably live on a compact site without sacrificing space, quality or use. An existing structure built in 1952 was preserved and repurposed, partly because of its high quality of construction and durability. Within this shell, interior partitions were removed to create an open-plan social area for the residents.
The entrance faces a monumental concrete fireplace that occupies the center of the living space. Towards the back, the architects included the kitchen and dining areas, which connect to an outdoor terrace facing the street.
The architects’ team extended the home southwards, building a two-bedroom pavilion set amongst the property’s existing mature oaks and tall bamboo shoots. At the very back of the lot, the existing garage was also expanded with a separate studio, which is appropriate for entertaining guests, or accommodating adult 𝘤𝘩𝘪𝘭𝘥ren when they return home to visit. To maximize the outdoor connection, a rooftop dining deck was created over the original garage for stargazing and entertaining. Deep roof overhangs prevent the building from overheating. Overall, the project is made more sustainable by several passive features like natural ventilation and the energy efficient spray foam insulation.
2of 9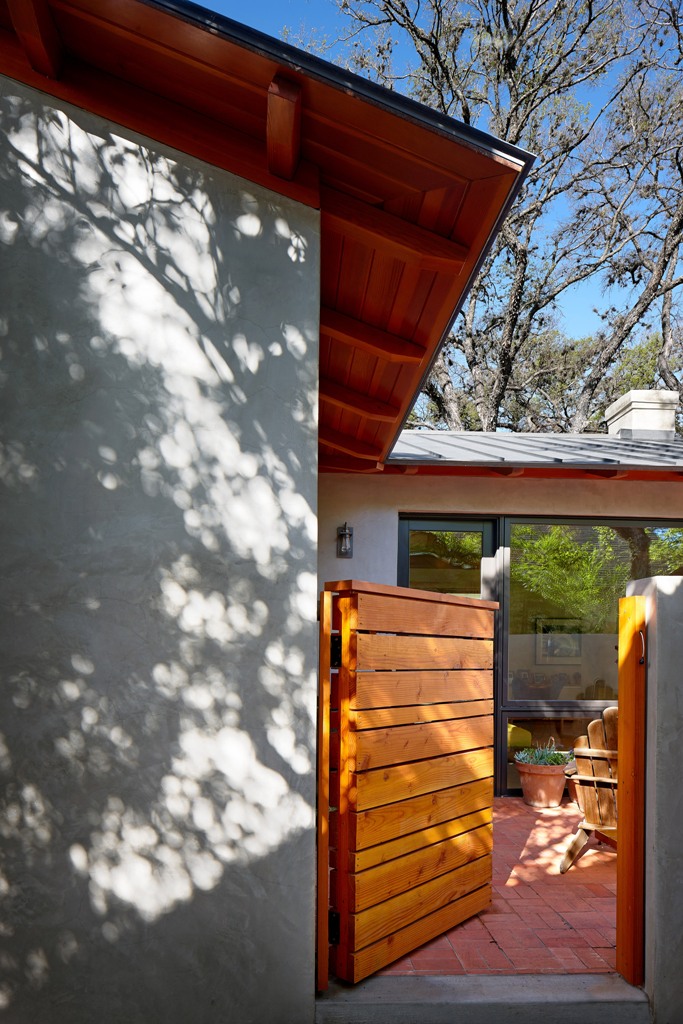
The patio is protected with a concrete fence and a wooden door to make it more private
3of 9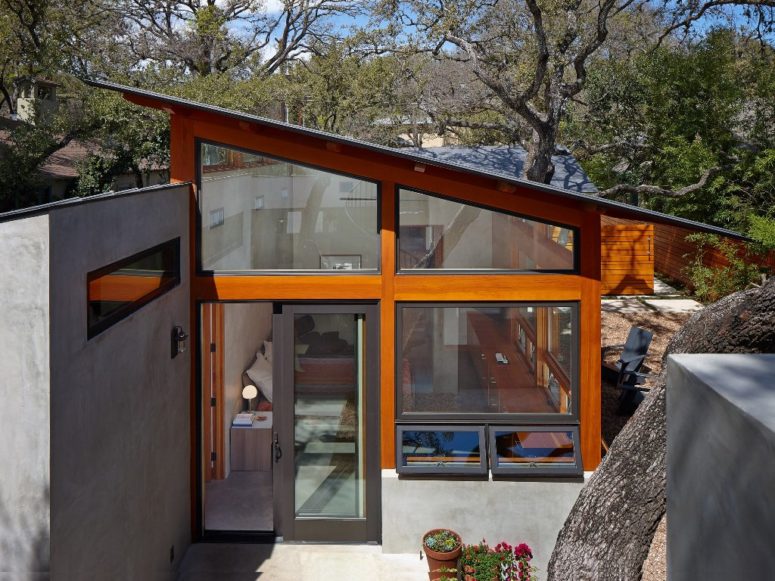
There are many glazed walls to open the house to outdoors and bring much light in
4of 9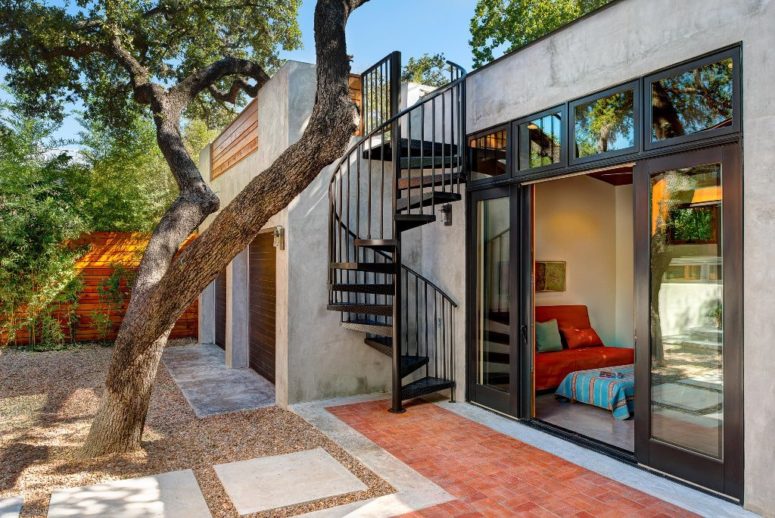
The patio is manicured, its hardscaping and greenery along the fence and a tree bring some shade here, the staircase leads to a rooftop terrace
5of 9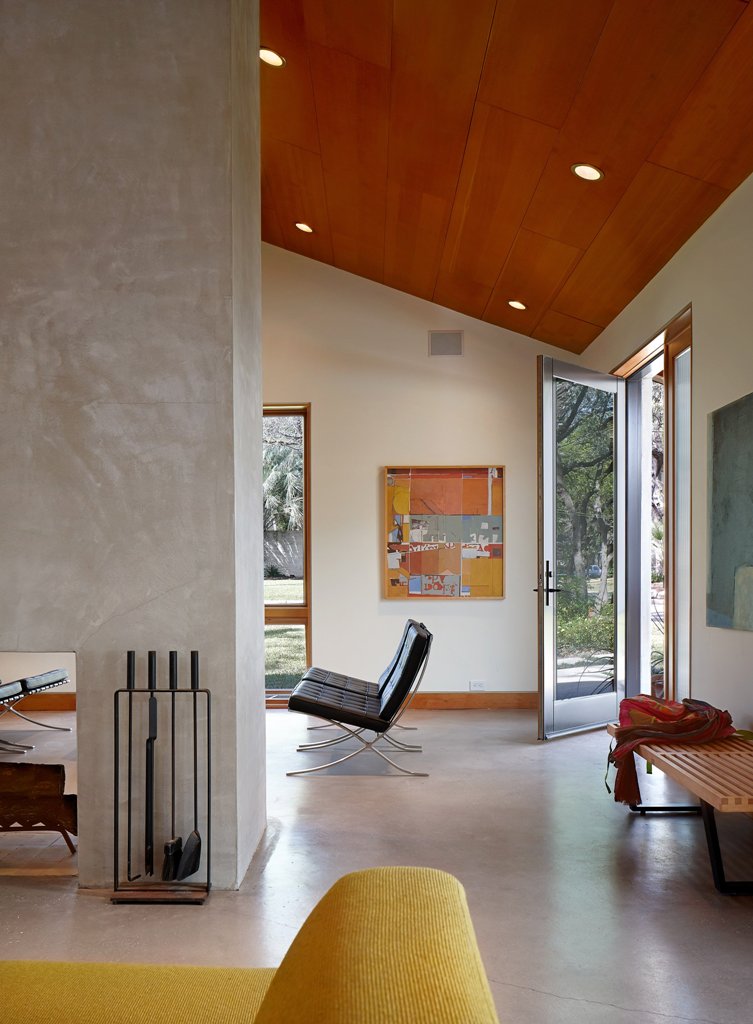
concrete fireplace in a living room
6of 9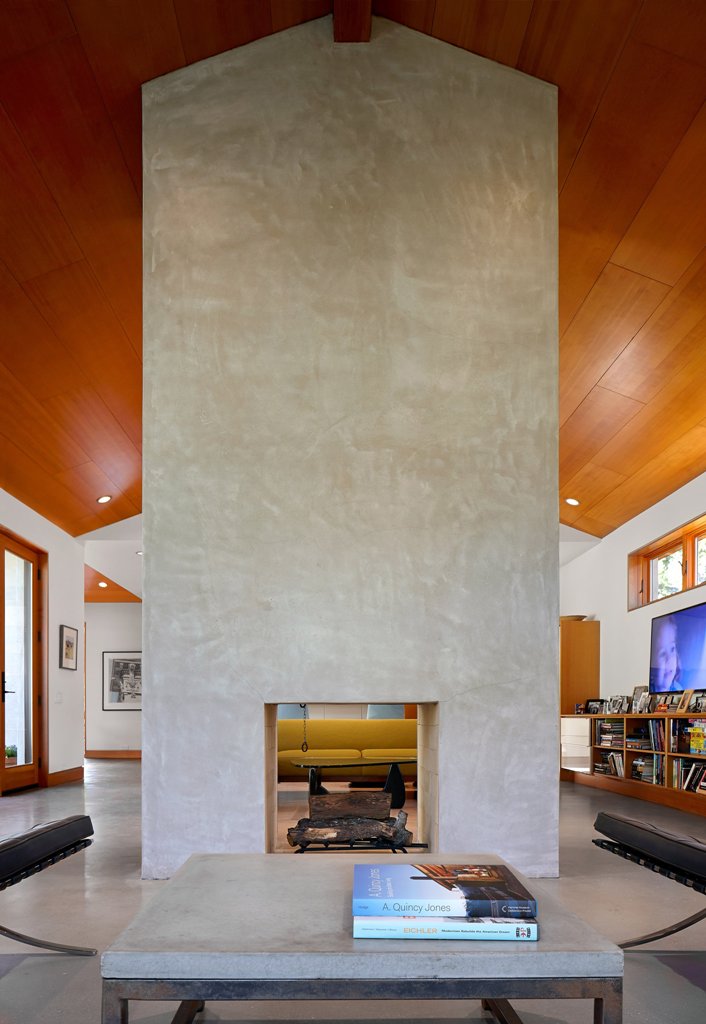
The fireplace with a concrete wall up to the roof is seen from all the sides and there’s a matching coffee table
7of 9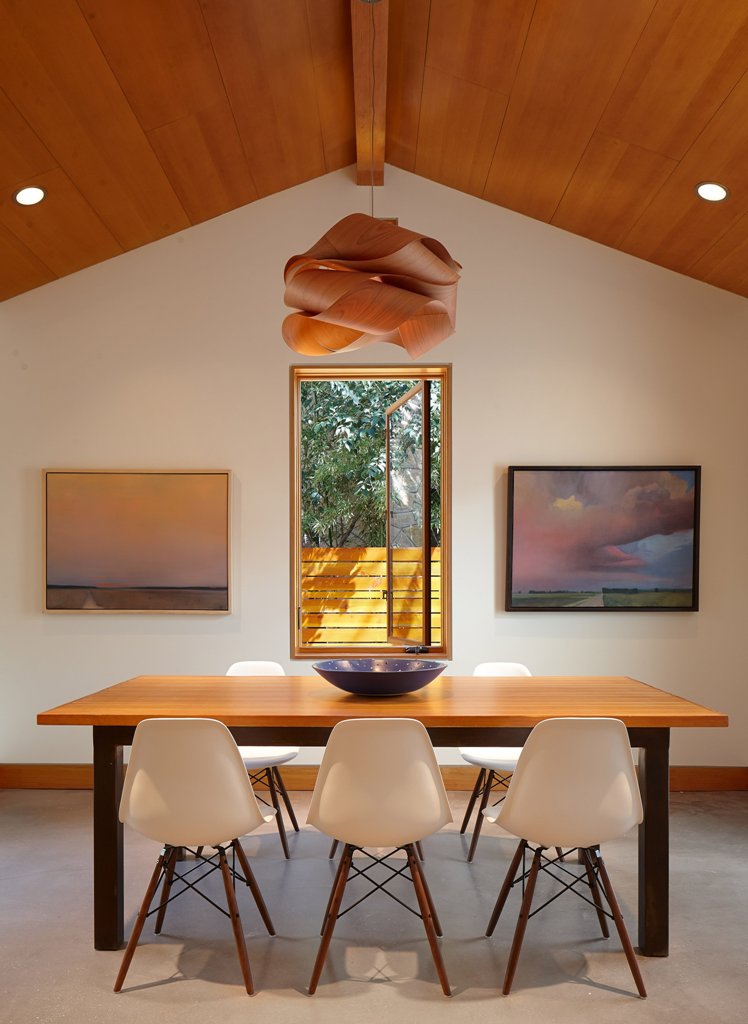
The dining space is marked with artworks, a window and a very eye-catching pendant lamp of curved plywood
8of 9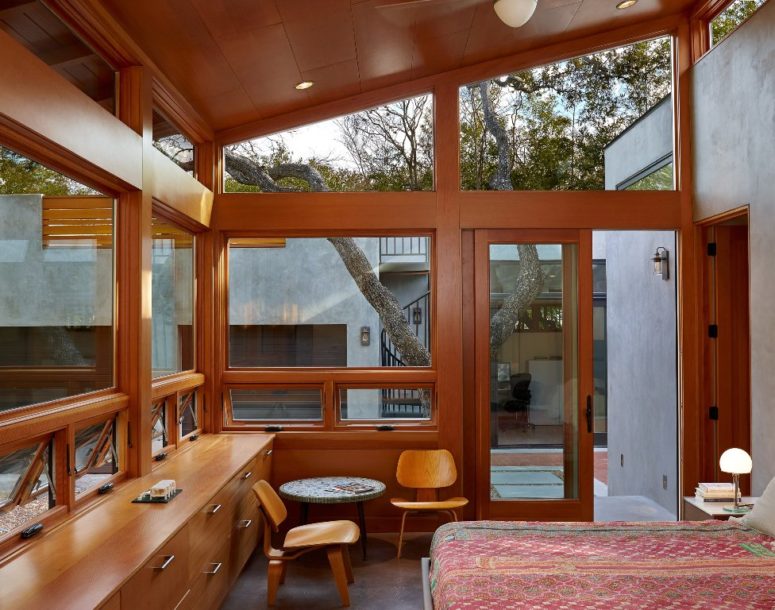
The bedroom is fully glazed but the privacy is kept because it comes to the inner patio, and you can see much wood inside, it ties indoors and outdoors
9of 9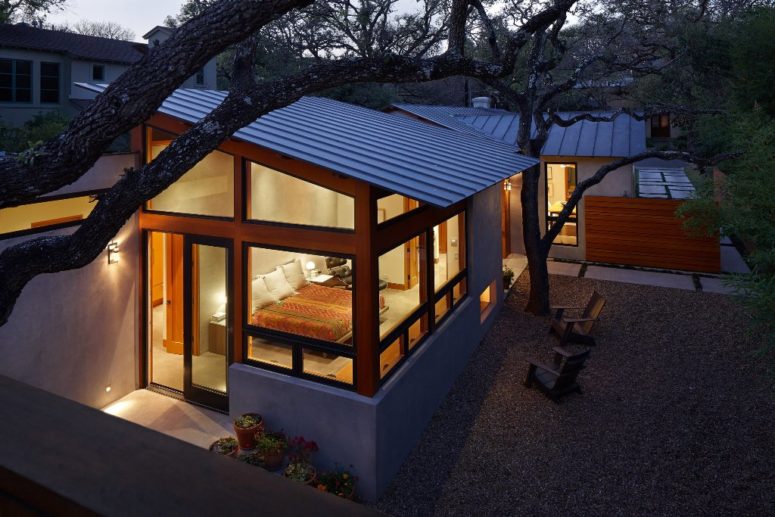
Here’s how the parts of the house look night, the lot is really private and comfy





